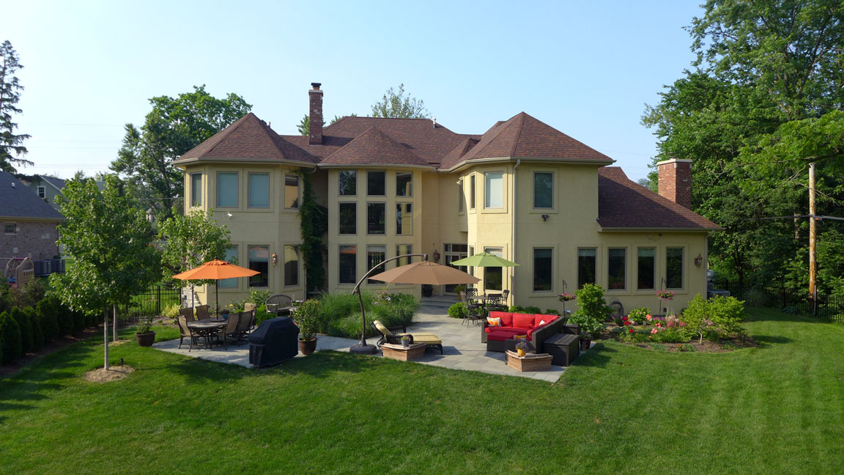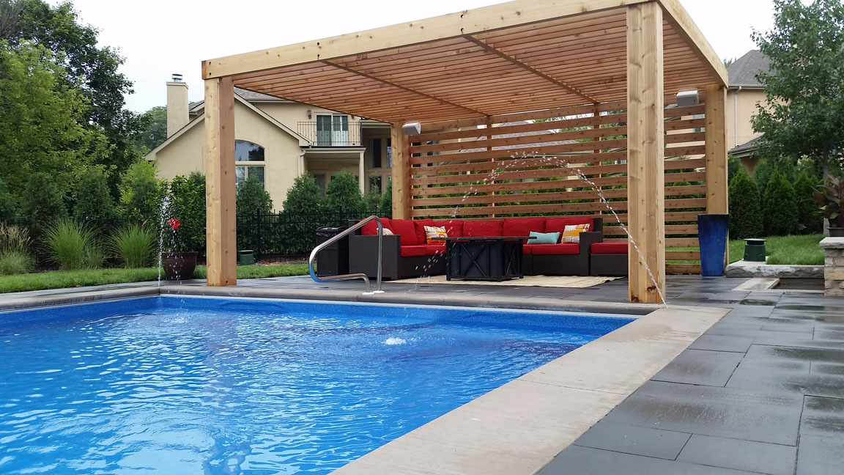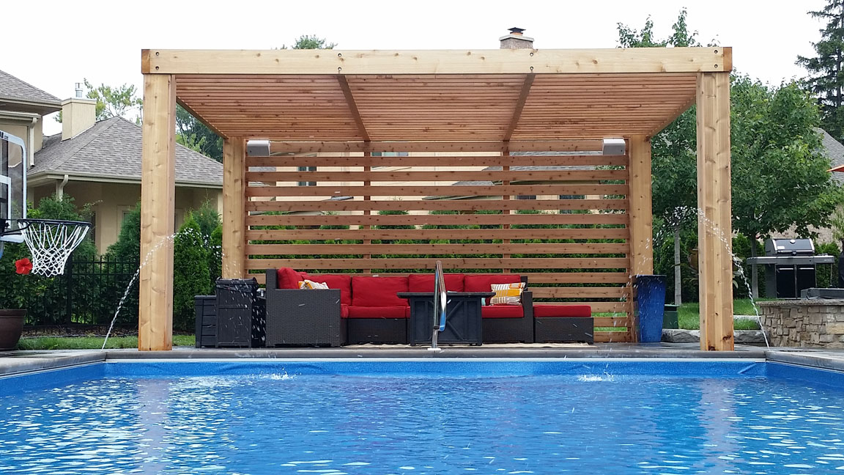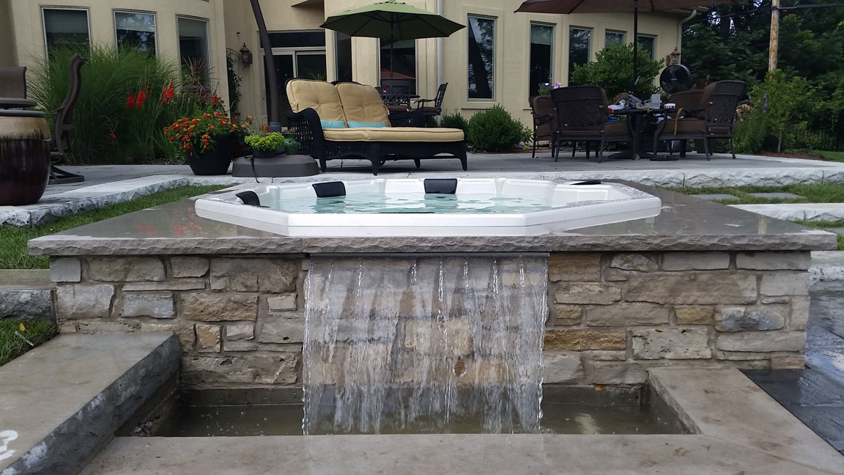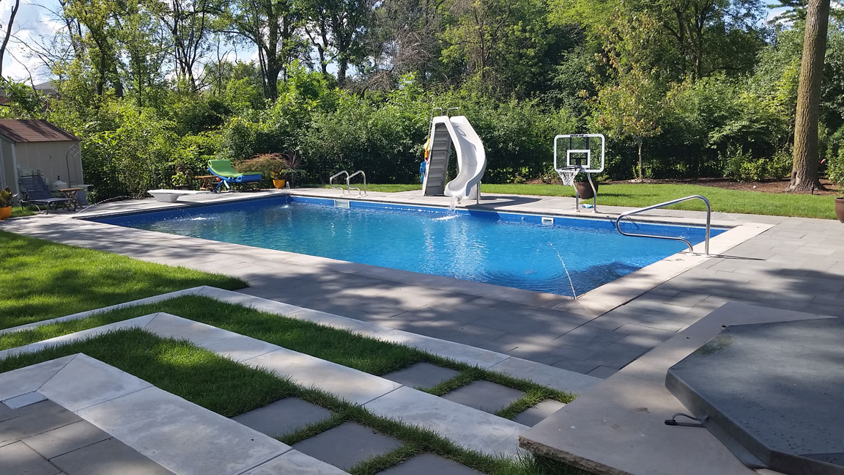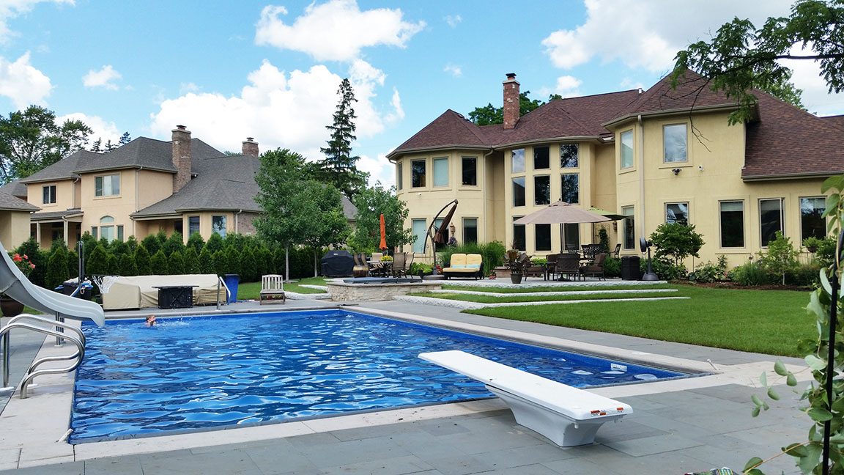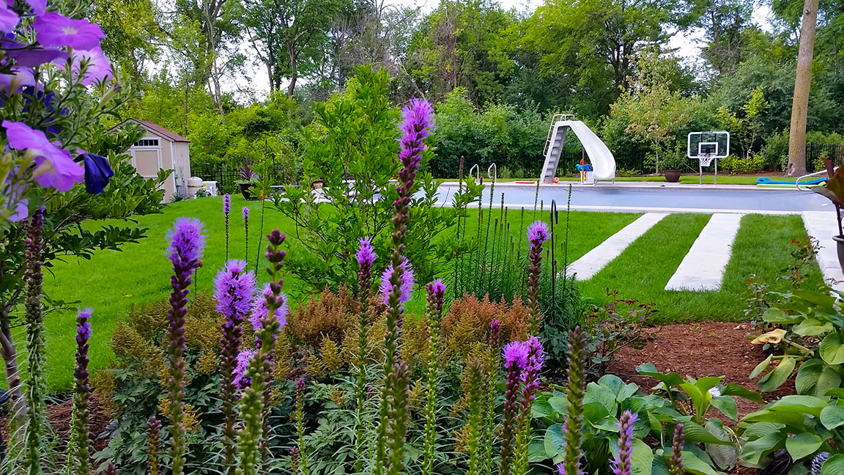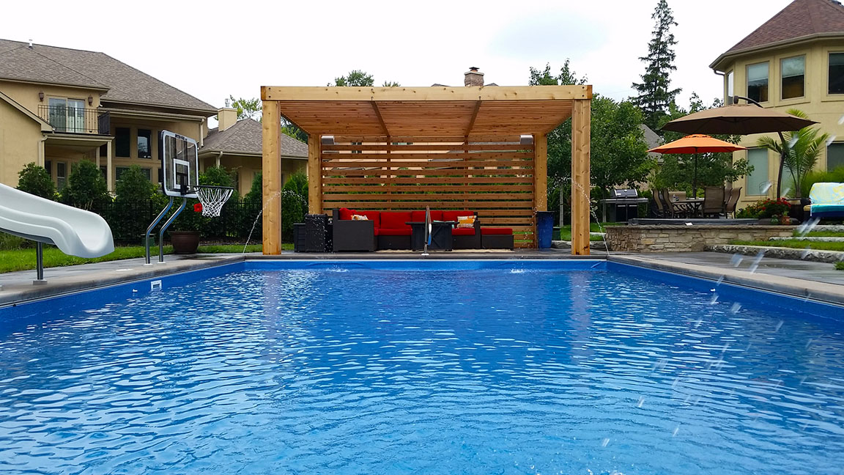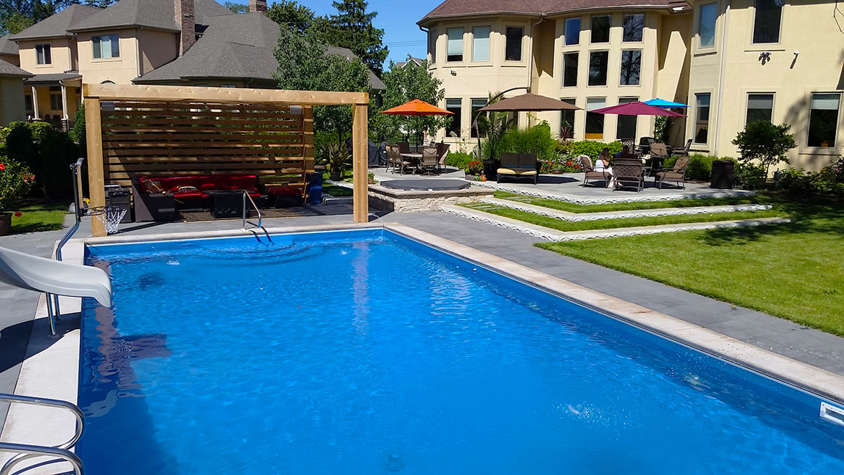The design objective was to create a beautiful patio/pool/spa combination that worked with the existing grade. Phase I, the upper patio, was designed around a central plant bed and showcased 3 separate ‘rooms’ which included dining, lounge and sitting nook. Phase II started with the placement of the large pool and utilized the enclosed spa/waterfall combination as the unifying feature between the upper and lower terraces.
The placement of pool allowed for the creation of large grass terrace steps that lead from upper patio to lower pool deck. A modern horizontal slat pergola was installed to provide shade to those who wanted to sit poolside comfortably.

